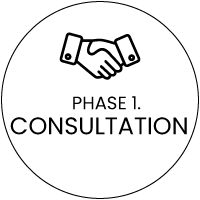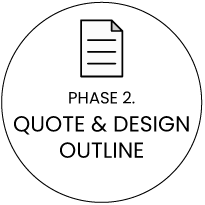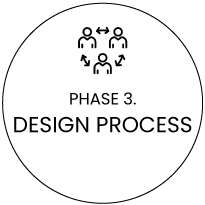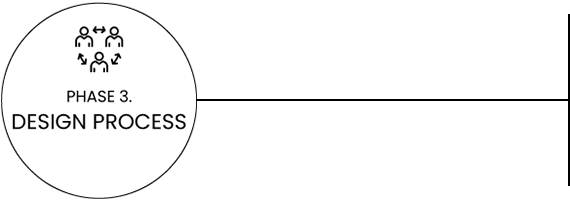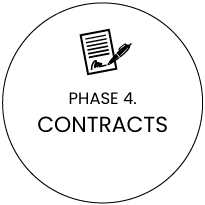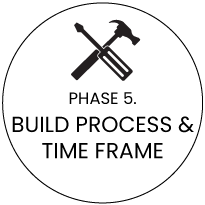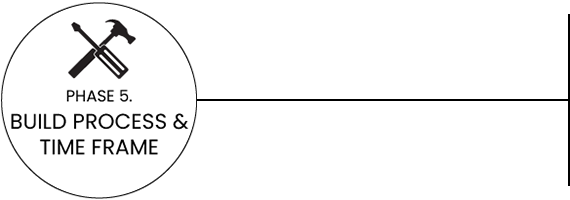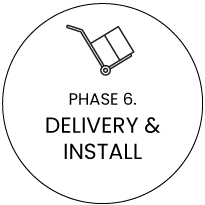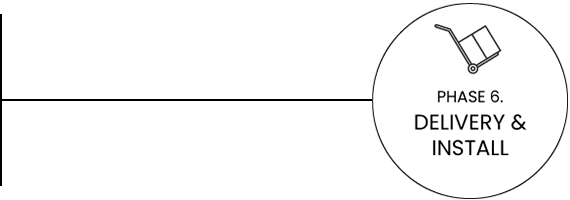How It Works
Project Delivery Timeline
The first step will be the initial design consultation. This is where we will talk about your vision and how you want to change/increase your space, all while working around your needs. An additional visit to our showroom is also available, where we can provide examples of kitchen ideas, layouts, materials, hardware, and more.
WHY WE ARE DIFFERENT: Our team will come to you! From the convenience of your own home, we will walk through the project with you and help you envision the potential of your space. Your time and convenience is a top priority!
After the initial design consultation, we will provide you with a preliminary outlined floor plan for your design. While the complete floor plan will come later, this initial outline will establish a price range estimate of what you can expect to pay. This will help you to not only envision the end product, but also have an accurate idea of time and overall cost for your project.
WHY WE ARE DIFFERENT: At this stage, most builders will only provide a quote. However we will go one step further and also provide a simple outline of a floor plan so you can see your design come to life!
With your verbal agreement to move forward as a team, we will advance to beginning the design process! At this stage we will turn the initial design outline into a finalized floor plan with the details that bring your vision to life. With the drawings and plans completed to your specifications, we can provide you with the final quote for the project at this time.
WHY WE ARE DIFFERENT: We will work with you every step of the way to ensure your voice is heard, your vision is brought to life, and the end result is the custom design of your dreams! If you can dream it, we can build it.
Once we provide you with the final quote for the project, we will go to contract. At this time we require a 50% deposit, with the remaining balance due upon delivery. Along with the final quote, you will receive your completed floor plan, as explained in the previous phase. An optional blueprint, called elevations, is also available for an additional fee at this time. Elevations allow you to see your completed design in 2-D and are a much-loved option by our clients.
WHY WE ARE DIFFERENT: Most firms will require a signed contract before any drawings and blueprints are ever created. Even though it is a risk, we prefer to trust our clients and honor the verbal agreement to get the project moving. We will spend the time and money it takes to provide you with the most precise and honest quote before we go to contract. This way you can be assured there will be no hidden fees or surprises. We love our clients and always strive to build long-lasting relationships!
The exact duration of each project varies, depending on the complexity and scale of the design. However, on average you can expect a kitchen remodel to take 6-8 weeks plus wait time for cabinet delivery. A realistic timeline will look like this:
- 1 week after contracts have been signed, we will provide a firm delivery date for the cabinets and millwork. This time frame, on average, is 2 months.
- We will utilize the wait time by preparing the space for the new cabinets. About 2-3 weeks before the cabinets are to be delivered, the remodel will begin.
WHY WE ARE DIFFERENT: We understand the concern and challenge of being without a kitchen while the remodel is taking place in those last few weeks. We will assist you by setting up a satellite kitchen/safety net, when possible, to ensure you are not without a kitchen for the whole time. This way your living space will still be functional while we are redesigning!
Once the cabinets are designed and the order is officially placed, the lead time to deliver the cabinets is on average 8 weeks. We deliver and can install every project we do, no matter the size. Serving our customers from beginning to end is our top priority! Here is what a realistic timeline will look like for the delivery and install process:
- Once delivered, cabinetry & millwork installation takes, on average, 4-5 days. This includes installing knobs, handles, and pulls. At this stage you will have the cabinetry, but no countertops or appliances yet.
- Next, we focus on countertops. As soon as the cabinetry is in, a template will be made of the countertops and 1-2 weeks later they will be delivered and installed.
- Lastly, comes the appliances. After the countertops are installed, an electrician, appliance installer, and plumber will all come and need 1-2 weeks to install appliances and make all final connections. This includes connecting the sink and any gas lines, installing lights and any appliances, making any needed paint touch-ups, sanding the floors if necessary, tiling the backsplash, etc.
WHY WE ARE DIFFERENT: We always make our delivery promises. While others may push back delivery by a week or more, we stand by our deadlines. Our commitment is to deliver the best product at the best price and you can expect it on time, every time!

